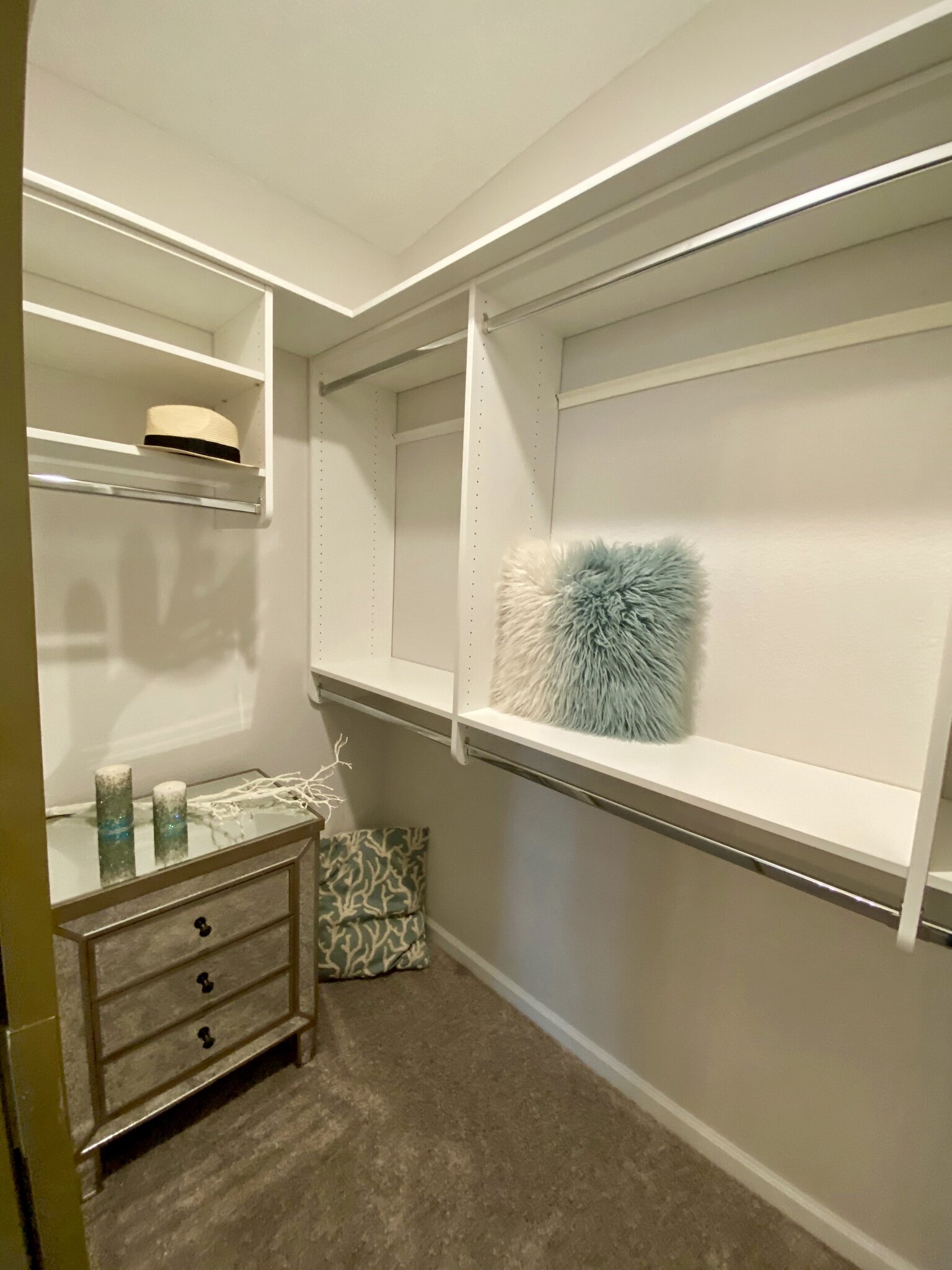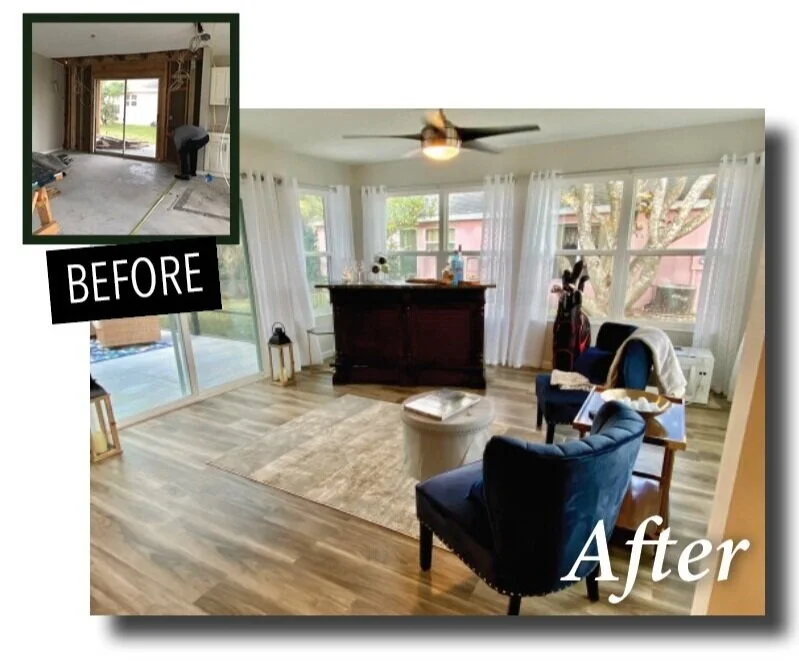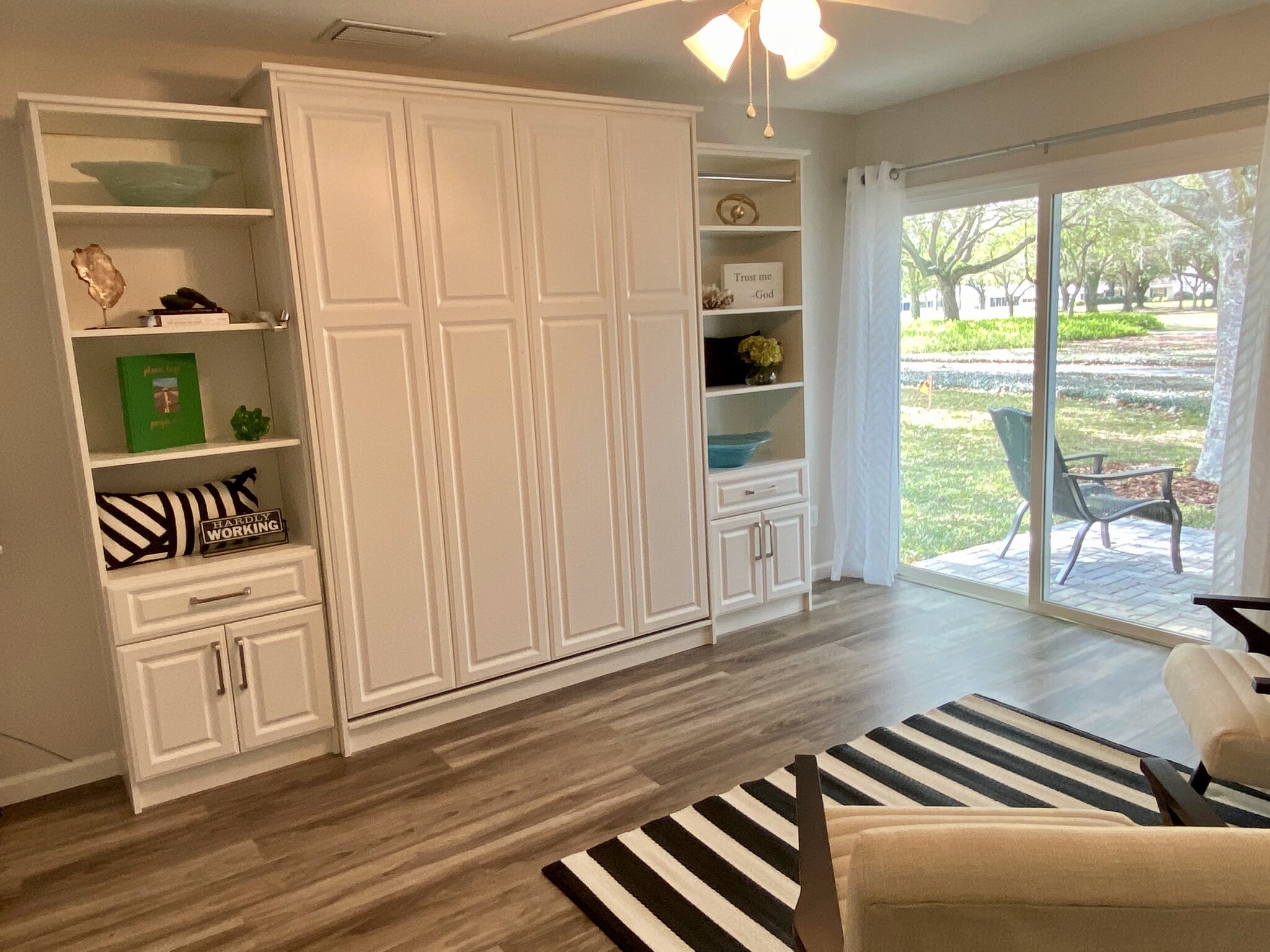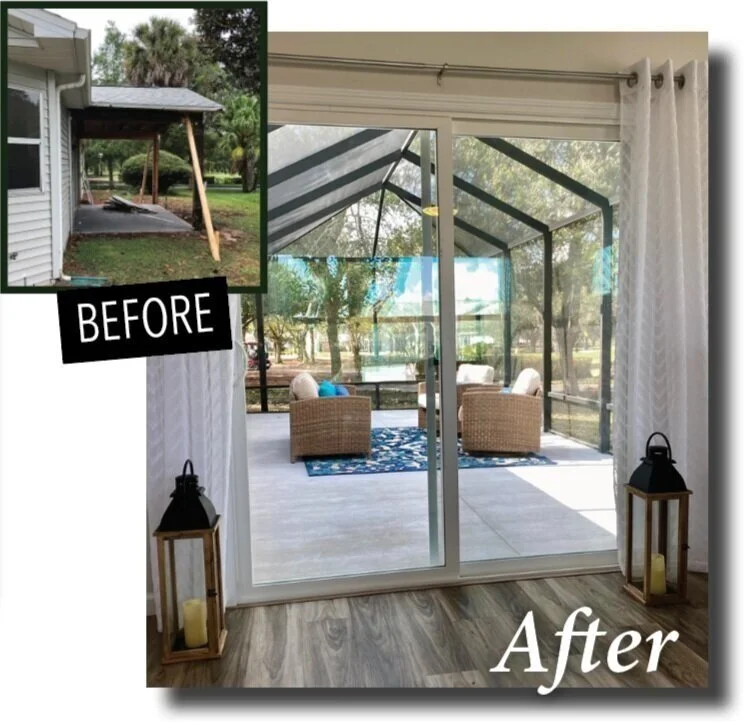We recently completed a head-to-toe renovation of this Villages home, and had so much fun in the process. Our unmatched experience, expertise, and passion for home improvement speaks for itself. We’d love the opportunity to work with you to re-imagine & transform your home, too! Design appointments are always complimentary.
853 CORTEZ AVE
$379,000
This fully updated - golf course frontage home complements the best of living well in The Villages.
Thoughtfully designed for a seamless transition from luxurious indoor to outdoor living, this home is a dream come true.
The view as you walk into the house.
We fell in love with the marbled movement of this particular slab of granite. Neutral but interesting; the warm undertones and mixture of grays and beiges would complement any color palette.
Above: (half of) the Master Closet
Above: Updating & modernizing the home office.
We replaced the carport with a garage, changed the roofline, created a proper front porch, and added enormous curb appeal!
Master Bedroom. We took the small windows and made them larger, framing the bedroom and revealing the beauty and tranquility of the location. We added a door to open up to the covered lanai.
Contact Ronda directly if you are interested in a home tour or have any questions. (352) 636-5523
kitchen details
We went with the timeless and popular Shaker-style white 36” kitchen cabinets with crown molding to fit any design aesthetic. We paired the light cabinetry with a black accent island to create extra workspace and an eat-in dining option, which complements the home’s open floor plan. We finished the kitchen with beautifully veined granite countertops, and cool pendant lighting over the island and sink.
flooring details
The Floor Shoppe, our preferred flooring vendor, installed durable, beautiful luxury vinyl plank throughout the main living areas and kitchen, as well as fresh neutral plush carpet in the bedrooms.
Do some research on the benefits of luxury vinyl plank; the investment is worth it!
closet + organization details
Inspired Closets of Central FL did an amazing job re-doing and modernizing the built in home office, by opting for a white on white palette, more vertical shelving, exposed storage cubbies, and a sleek single slab work surface to cover the length of the desk.
The second bedroom closet is small, but not uncommon for Florida homes. We maximized minimal space with adjustable shelving, and created a double hanging section that extends to the corner. The top shelf can’t be underestimated; it’s a great place to stash items you don’t often need, like suitcases or winter sweaters.
The walk-in master closet is an impressive size with plenty of room for hanging, shoes, & accessories. Our Inspired Closets designers are experts at maximizing every square inch and creating a feeling of luxury.
The guest bedroom is one of the most versatile, thanks to the built in murphy bed. We added a sliding glass door and private patio for guests to enjoy.
remodel details
We re-did pretty much everything existing: the roof, AC, floors, windows, carpeting, light fixtures, closets, and added quite a few of our own upgrades: doors, sliders, a kitchen island, Florida room, bedroom, an enclosed lanai.
We added an extra 400 heating/cooled sq. ft, and 364 sq. ft. of outdoor living, bringing this home to a total of 2237 sq. ft. The result? A smaller home that feels spacious and luxurious. It doesn’t feel like a compromise.
Perhaps its greatest asset is nothing we created; we simply highlighted. This home is nestled on the second hole of Chula Vista golf course where the canopy of trees and beautiful landscape feels like a dreamy escape.
You really have to see this home in person to fully understand how special it is. :)
The perfect place to enjoy your morning cup of coffee: no cars, no houses, no neighbors, no dogs — just pure natural beauty.
Above: an added “Florida Room” with sliders opening up to the patio.Great for entertaining!
Above: bedroom closet. Upgraded wire shelving to substantial wood(like) shelving.
Guest bedroom: pull down murphy bed & private patio.
We are big believers of creating an outdoor area where you and guests want to be. The beautiful and serene golf course backdrop is begging to be enjoyed. :)


















